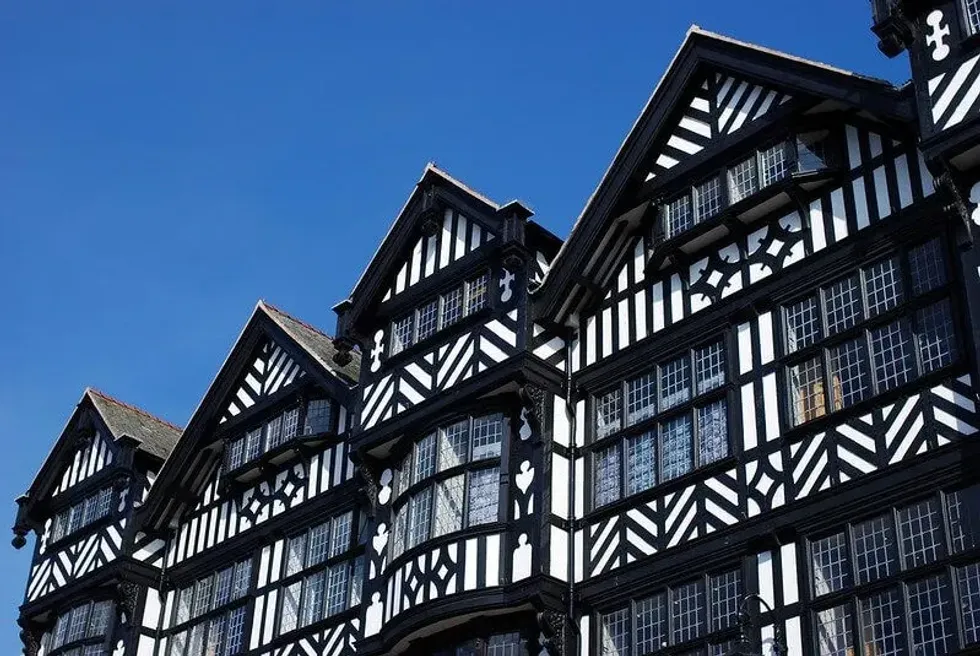The Tudor period marks the introduction of the House of Tudor as the rulers of England and Wales. The house remained in power from 1485 to 1603, with King Henry VII as the first ruler by right of conquest.
The Tudor style of architecture developed during this century. Some evidence suggests the style predates the House of Tudor coming into power and extends for some time after its decline. In the 19th and 20th centuries, occurred a revival of the Tudor architectural style.
Tudor architectural elements inspired the construction of several public buildings and country houses. The buildings are present in the US and countries of the British Commonwealth. This article can be an interesting read if you want to learn about the style of architecture.
You can also discover how human craftsmanship evolved during that period. Children might also develop an interest in learning history, art, and architecture.
What Does A Tudor House Look Like?

Tudor buildings are also known as half-timbered buildings. The medieval Tudor houses were made of load-bearing timber frames. There were large spaces between the frames called panels.
Besides half-timbering, box or cruck frame structures were more common in practice. Wattle and daub were infill materials used to make the house's walls. Wattle is a lattice made of wooden strips covered.
Daub is a sticky mixture of sand, clay, animal dung, wet soil, and straw used for covering the lattice. The timber frame is held together with wooden pegs and left exposed on the exterior. Key features of the buildings were a steep, thatched, and gabled roof, an enclosed or open floor fireplace, and a chimney.
They had simple square or rectangular floors and arched doors. The windows were rectangular with diamond-shaped window panes. Most Tudor houses of the lower class were made following these standards.

The introduction of brick and stone masonry led to some reformations in Tudor houses. The changes are prominent in the homes owned by the upper class.
Noticeable changes were two-floor or multi-floor houses with E or H-shaped floor plans. No exposed timber was on the facade. It also had large glass windows, titled roofs, and tall brick chimneys.
The upper floors extended more than the ground floor, providing more interior space. The houses of the rich also had big, enclosed fireplaces made of brick or stone.
Decorative interiors with tapestries and carved exteriors were also common. Classic Tudor houses also included a courtyard or garden.
People often carried the windows with them while changing homes since glass was very expensive. There were very few luxuries or any modern comforts within Tudor houses. Often the houses would have dirt floors.
People would cover their dirt floor with rushes or reeds that needed to be replaced when it got muddy. Although the rich kept carpets and rugs, they often hung them on the walls rather than put them on the dirt floor.

Tudor furniture was big and bulky, being made of heavy oak. People sat on benches and stools, and often the furniture had ornate carvings. There was no conception of interior toilets in medieval times.
Modern construction techniques and architectural designs were adopted to make the Tudor houses of the later 20th century. Tudor Houses built during the 19th and 20th centuries appear black and white. The color is because of their white-plastered walls and black, tarred-timber frames.
During the 15th and 16th centuries, most Tudor houses had exposed exteriors. Thus, they retained the original brown or tan color of the timber frame and walls.
Rich people used beeswax candles to light their homes. The lower classes lit their homes with candles made from animal fat or grease. Several lasting medieval buildings highlight the Tudor architectural style.
The buildings include religious and academic institutions, commercial buildings, royal residencies, and palaces. The adoption of the Tudor style is evident in 20th-century public buildings. The list includes several schools, hotels, hospitals, and railway stations in the UK and the US.

The garden was very important to the Tudors, the richest of whom preferred to have a very large garden filled with fountains, mazes and hedges carved into elaborate shapes, such as animals. Perhaps the most famous Tudor garden is Hampton Court, Henry VIII home in the outskirts of London.

Q & A: Tudor House Facts
Question: What are wattle and daub?
Answer: Wattle is a lattice or plane of wooden sticks and strips woven together. Daub is a mixture of animal dung, wet soil, sand, clay, and straw, used to fill up the wattle and make a wall.
Question: What is the 'black' of the black and white Tudor houses?
Answer: The wooden frames of Tudor Houses of the 19th and 20th centuries were tarred for waterproofing, giving them a black color.
Question: What did the Tudors use to light their houses?
Answer: Beeswax, animal fat, and grease.
Question: What was the flooring in Tudor houses?
Answer: Mostly, dirt floors or floors made of flagstone.
Question: Where can you go to see Tudor houses now?
Answer: Tudor houses can be seen in parts of Europe, primarily in the UK and several parts of Europe. Many buildings in British Commonwealth countries also exhibit the use of the Tudor architectural style.













